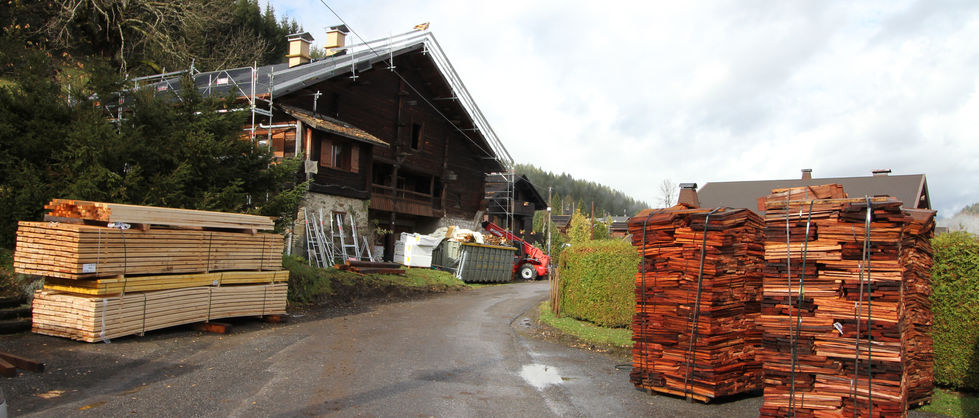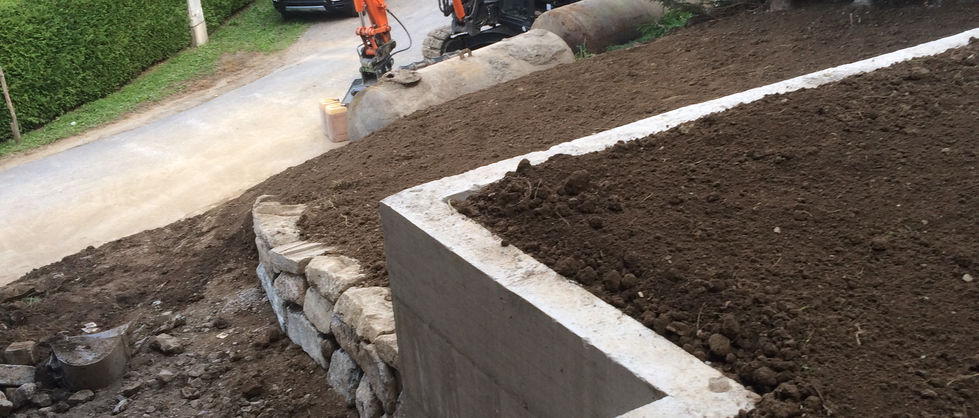
16 farmhouse renovation into holiday home
-
450m² renovation
-
la Clusaz, French Alps
-
2013 - design, planning application, technical drawings & site management
-
construction phased over 2 years, completed 2015
This client lives in Fiji and he found me online via the website for the building company I owned at that time. He was looking for someone creative and trustworthy that could work remotely, with minimal involvement from him, to transform an ancient farmhouse he had inherited. The farmhouse had belonged to his father who was French and it held precious memories for his sisters and himself – as children they used to travel from Fiji to the French Alps each year to ski together, despite it taking days to get there! He commissioned me for design and planning and subsequent renovation works. I was six months into the one-million euro renovation work when I met him in person for the first time! Despite being 450m² the only habitable space dated back to a 1960s renovation by his father and was only 100m². My client wanted to develop the whole of the interior to create a mix of homely and luxurious modern living. He imagined a project that retained the essence of the holiday home his father had created, whilst making his own mark to pass on to his children. The property dated back to 1715 and was purported to be the oldest building in the village. It was well known locally and whilst at my first meeting at the Marie, much to the amusement of the committee, to my surprise I discovered that the property was featured, in its current original state, on the front cover of the leaflet for architects illustrating the importance of the architectural heritage in the area. I knew it would be challenging to modernise to the level the client wanted but my experience and passion for sympathetic renovation achieved a harmonious mix of modernisation whilst retaining the heritage of the building and the landscape around it. The design was a subtle conservation of an important and characterful alpine farmhouse. There were also other challenges. This was my first encounter with the architecture of the Aravis region and the ancient construction method of the timber part differed dramatically from what I was used to. The joinery in the Giffre and Chamonix valleys, where I had primarily worked, traditionally consisted of post and beam, diagonal bracings, nails and wooden peg fixings, and external cladding The Aravis joinery had none of this - there are no fixings or diagonals nor exterior cladding, and the structure consisted of horizontal larch beams placed one on top of the other. Where walls meet at right angles, the beams were notched out and crossed over and the weight of the structure would hold it together and keep it upright. During the renovation project we discovered a layer of moss between the beams which gave us nostalgic thoughts about a bygone era where people’s connection to the local environment was an intrinsic part of their everyday life. However, when we had to cut an aperture in a wall because there is nothing holding the beams together, they became loose and the structural integrity was lost. In those cases we used a modern technology to pin the cut ends together - 40cm long special joinery screws - to pin the cut ends together to act as one solid wall.


























