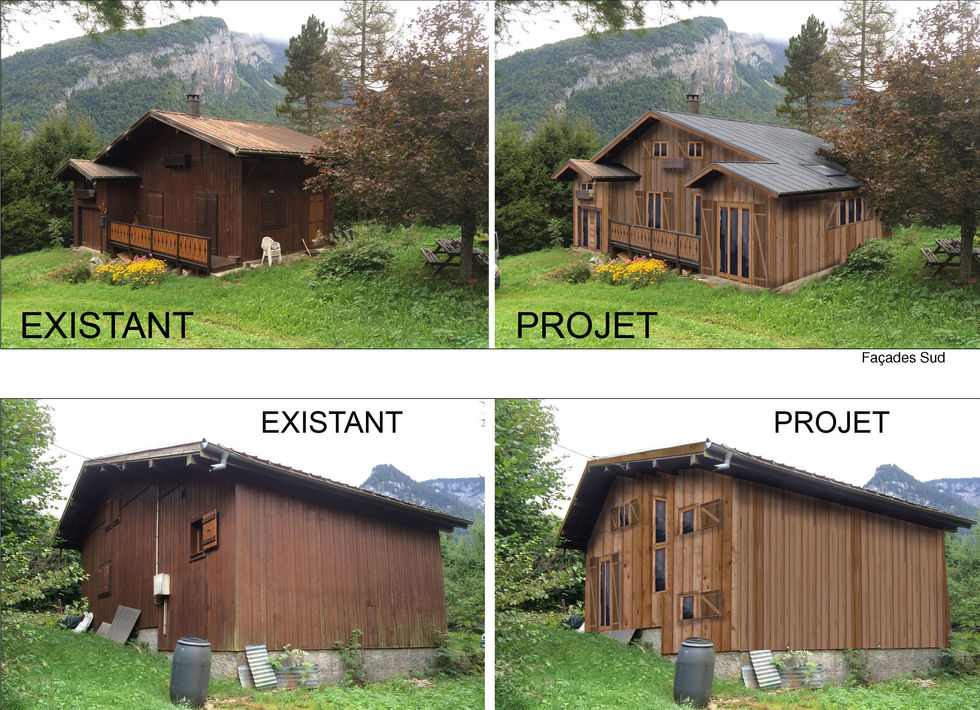
03 chalet renovation and extension
-
140m² renovation & extension
-
Sixt-Fer-a-Cheval, French Alps
-
2015 : design, planning application, technical drawings, site management
-
construction completed 2017 to 2019
These clients purchased a dated 1960s chalet with lots of small interior spaces and an unused garage. The clients are based in Geneva, Switzerland and planned to actively use their chalet all year around. They loved the location but not the chalet interior so essentially, I had a shell to work with. The existing chalet had two bedrooms and two open mezzanine areas for sleeping (with low headroom). The client wanted four separate bedrooms and two bathrooms, plus open living areas. The client also planned to build an extension to the chalet in the future so the design had to incorporate that too. It is often in a client’s interest to apply for planning permission for all elements they wish to do even if part of the work is in the future, because there is no guarantee that planning regulations will stay the same and decision makers change relatively frequently. The existing shape and form of the chalet influenced the design of the extension which mirrored the existing double aspect design at the opposite end of the building to give the impression that the overall building was designed that way from the outset. A whole new habitable area was created by lowering the existing garage floor by 600mm so that the space could be used for an entrance area, ski room and bathroom. It also meant we could remove the unused mezzanine area on the first floor and create new rooms with proper height ceilings because the space below had been dropped. I created three comfortable double bedrooms, one children’s bunk room, a family bathroom, and a large open plan dining, kitchen and living area with inbuilt structures for moving the kitchen to the new extension when built. The extension had space for an underground cinema room built into the foundations and a large, luxurious kitchen with double height ceiling and exposed beams. This chalet was transformed from a dated 1960s design to a light, open and airy layout suitable for this young family's needs for their alpine holiday home.

















