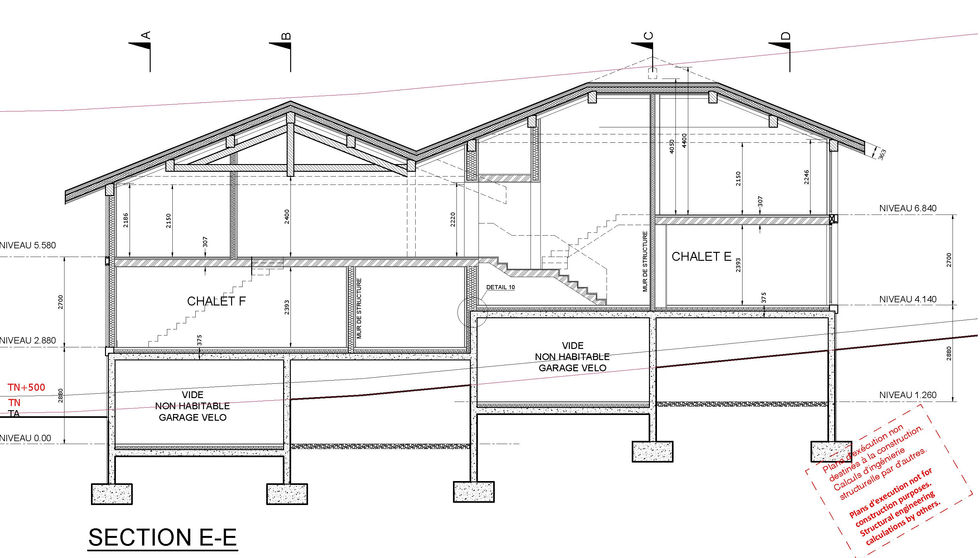
01 two new build apartments
-
124m² - each apartment
-
Morillon, French Alps
-
2018 to 2019 : design, planning application, technical drawing & hard interior design
-
construction completed 2022
This chalet was unique in a five-chalet development for two reasons. Firstly, the client wanted to create two apartments within one building and, secondly, the plot was on the other side of the road to the other plots, and a lot lower than the road level. The plot, although a similar size to the other sites was relatively long and narrow. These factors guided the design considerably and I decided that this project would have a slightly different style to the other four chalets in the development which is summarised in Project 18. The design was for a ground and top floor apartment, each with three ensuite bedrooms and an open plan kitchen, living and dining area. The shared entrance area, with staircases to each apartment, was at ground floor level along with shared bike and ski storage, and an attached two space carport. After obtaining planning approval the client asked me to re-configure the apartments to make them semi-detached, with increased habitable space and more separation. Additional space was achieved by raising the roof and increasing the width of the hip rooves to keep within the maximum 9m height planning restriction. Both apartments had private storage space, entrance area, and two floors of living and sleeping space. The carport remained shared. *















































